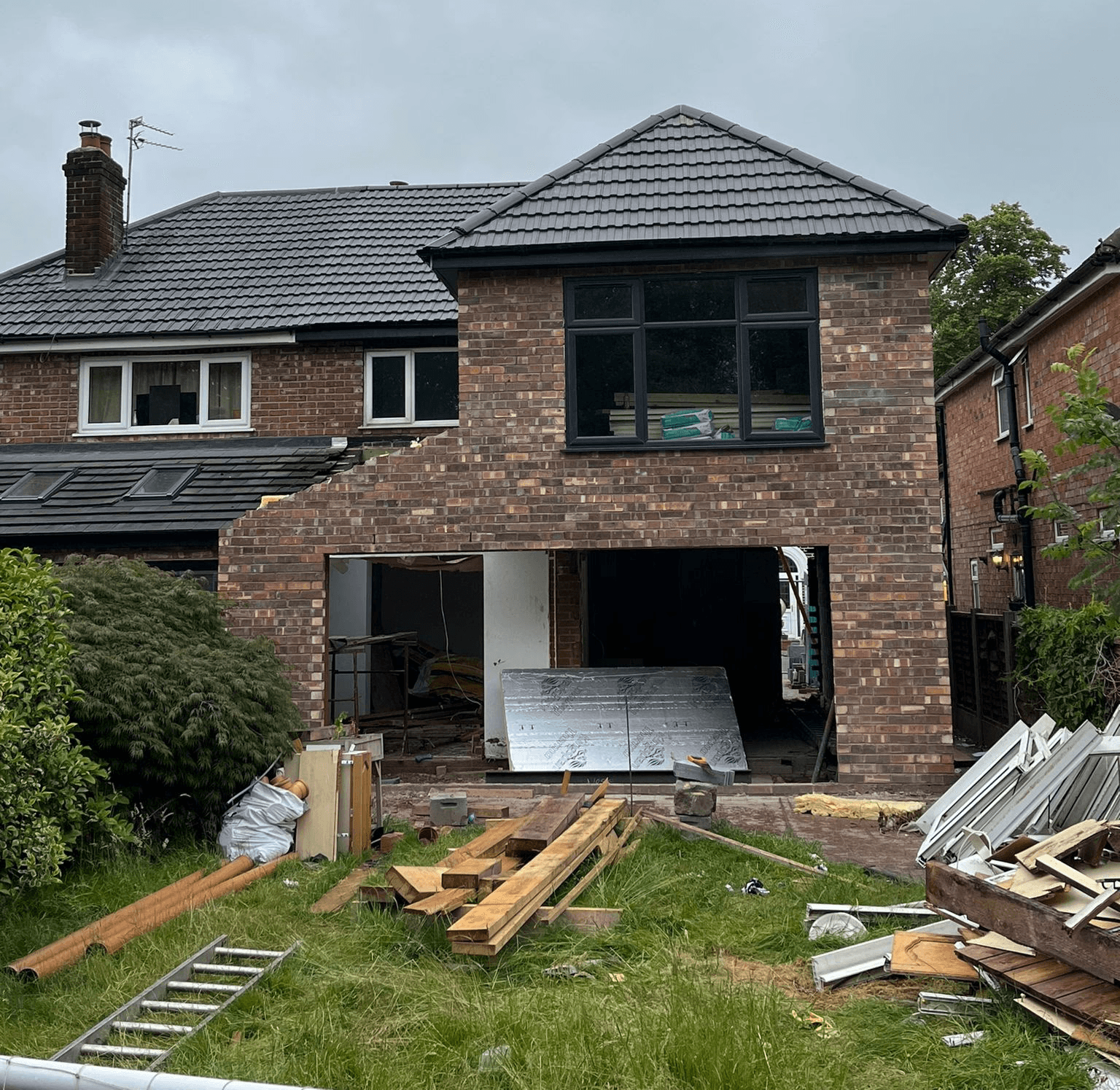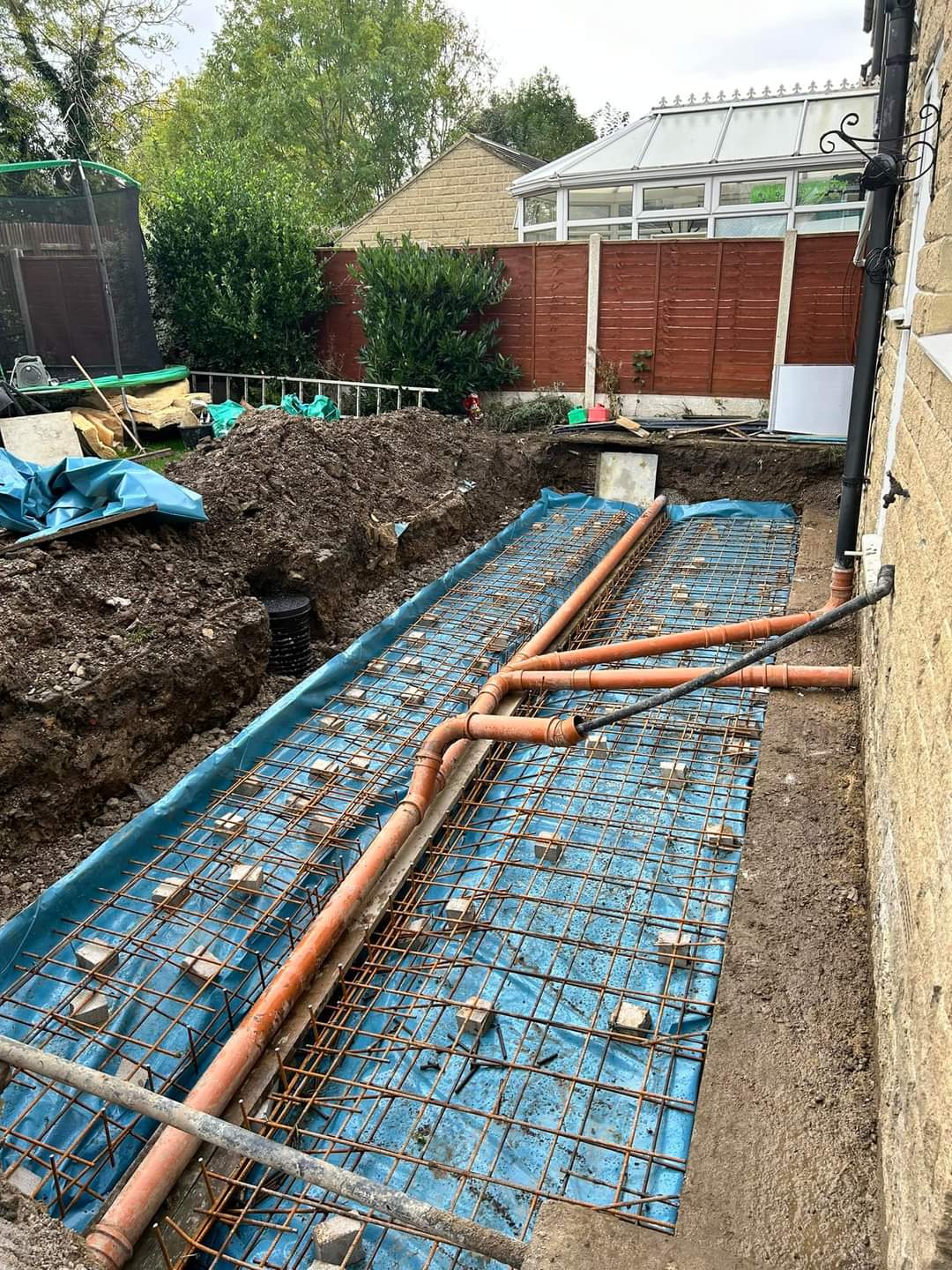
Extensions
Extensions
Extending your home is a fantastic way to create more space, whether it’s for a larger kitchen, additional bedrooms, or a home office.
We provide the structural calculations and design details required for Building Regulations approval, ensuring your extension is safe, compliant, and buildable.
Extending your home is a fantastic way to create more space, whether it’s for a larger kitchen, additional bedrooms, or a home office.
We provide the structural calculations and design details required for Building Regulations approval, ensuring your extension is safe, compliant, and buildable.
Contact Us Today
What might be required?
What might be required?
Steel Beam Calculations
Steel Beam Calculations
Essential for supporting load-bearing walls, floors, and roofs when creating wider openings or open-plan layouts.
Essential for supporting load-bearing walls, floors, and roofs when creating wider openings or open-plan layouts.
Foundation Design
Foundation Design
We assess soil conditions, trees, and loading to ensure your extension is built on a stable, suitable foundation.
We assess soil conditions, trees, and loading to ensure your extension is built on a stable, suitable foundation.
Roof Structure Calculations
Roof Structure Calculations
Design for joists, rafters, and structural alterations when tying in or modifying existing roofs.
Design for joists, rafters, and structural alterations when tying in or modifying existing roofs.
Lateral Stability
Lateral Stability
Checks to ensure walls, piers, and foundations can safely resist additional loads and wind pressures.
Checks to ensure walls, piers, and foundations can safely resist additional loads and wind pressures.
Lintel Beam Specification
Design for lintels above new openings to ensure loads are properly distributed.
Design for lintels above new openings to ensure loads are properly distributed.
Case Study
11 Westminster Road
11 Westminster Road
A new extension to the rear of a property. Initially we were contracted do design the structural steels required for the opening between the new extension and existing house structure, and to support the opening for the new bi-folding doors. While on site the contractor discovered that the existing property had been constructed upon a raft foundation due to historic landfill use of the site, in addition to being congested with a number of publicly owned services. We produced a design for a raft foundation slab to support the new extension that also needed to navigate around the services. Throughout the project we worked closely with the client, contractor and building inspector to ensure compliance with regulations while minimising project disruption.
A new extension to the rear of a property. Initially we were contracted do design the structural steels required for the opening between the new extension and existing house structure, and to support the opening for the new bi-folding doors. While on site the contractor discovered that the existing property had been constructed upon a raft foundation due to historic landfill use of the site, in addition to being congested with a number of publicly owned services. We produced a design for a raft foundation slab to support the new extension that also needed to navigate around the services. Throughout the project we worked closely with the client, contractor and building inspector to ensure compliance with regulations while minimising project disruption.








Let's Start
Let's Start
Let's Start
We serve clients throughout West Yorkshire including:
We serve clients throughout West Yorkshire including:
Baildon
Batley
Birstall
Bradford
Brighouse
Cleckheaton
Dewsbury
Garforth
Halifax
Hebden Bridge
Horsforth
Huddersfield
Mirfield
Leeds
Morley
Mytholmroyd
Pudsey
Pontefract
Shipley
Wakefield
And More
Contact Us Today
Address
OJS Consulting Engineers Ltd.
50 Smith House Lane
Brighouse
HD6 2LF
OJS Consulting Engineers Ltd.
50 Smith House Lane
Brighouse
HD6 2LF
Telephone
07904347282
07904347282
info@ojsconsultingengineers.co.uk
info@ojsconsultingengineers.co.uk
Company Number
15923251
15923251